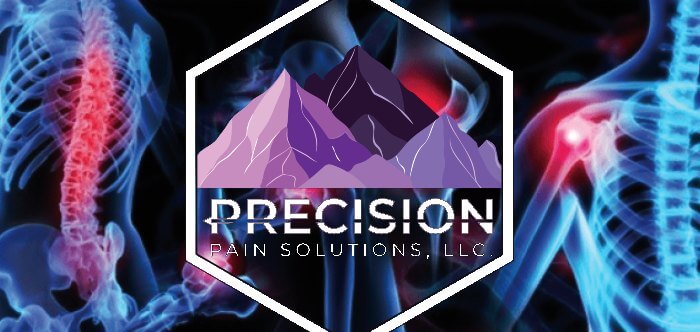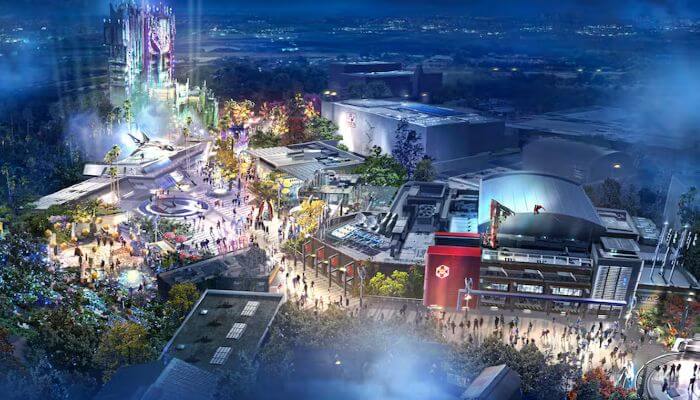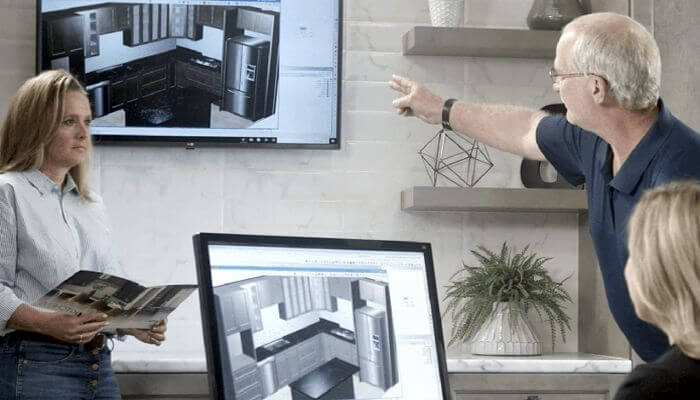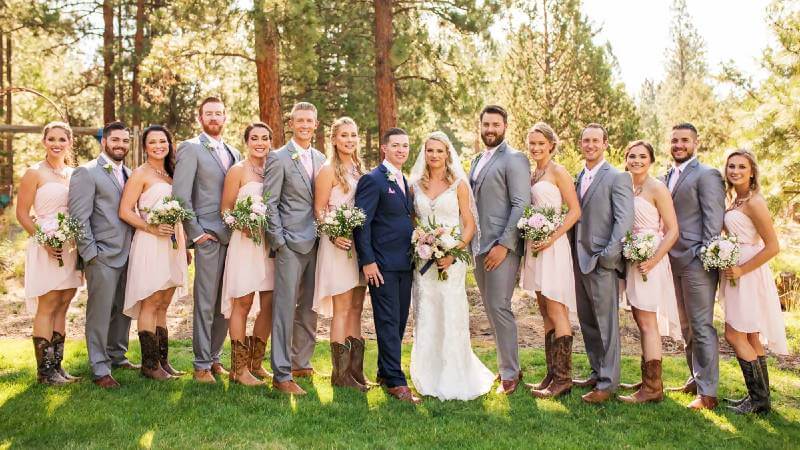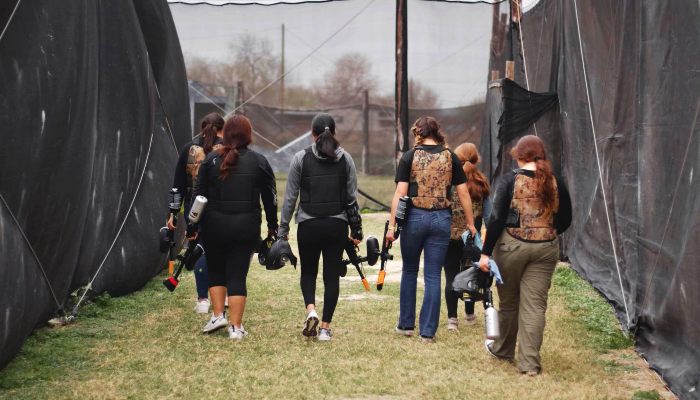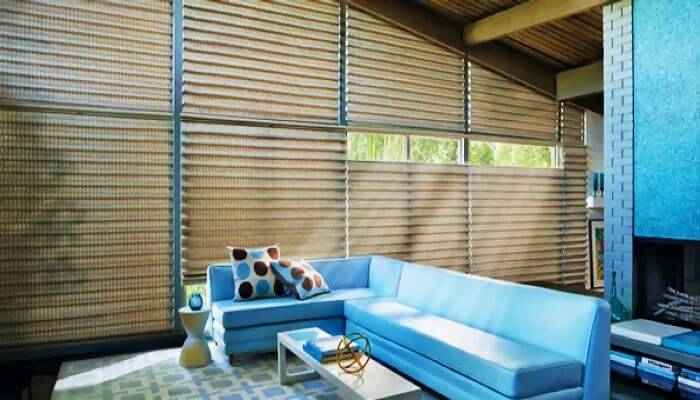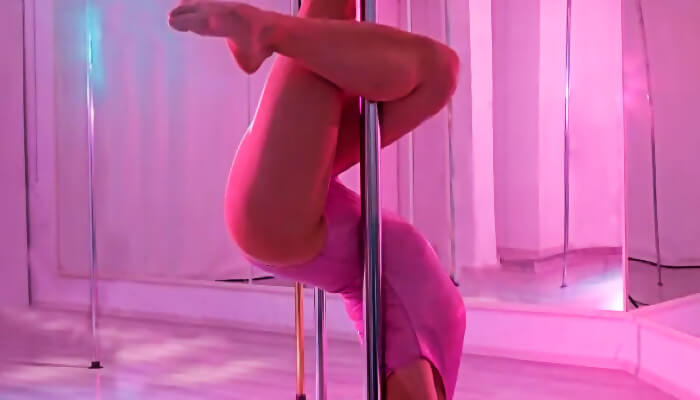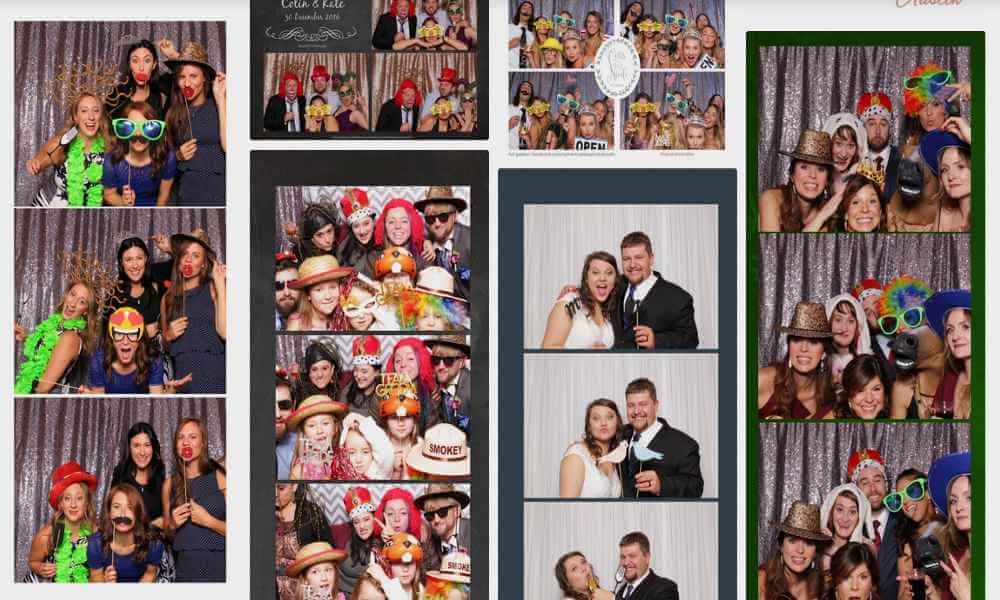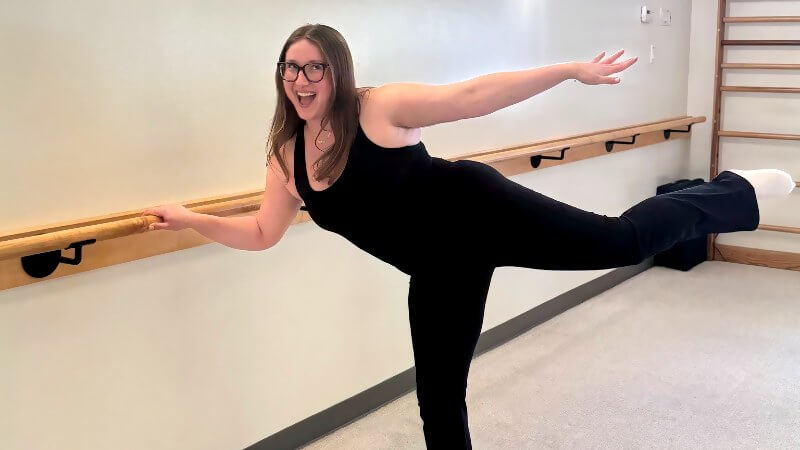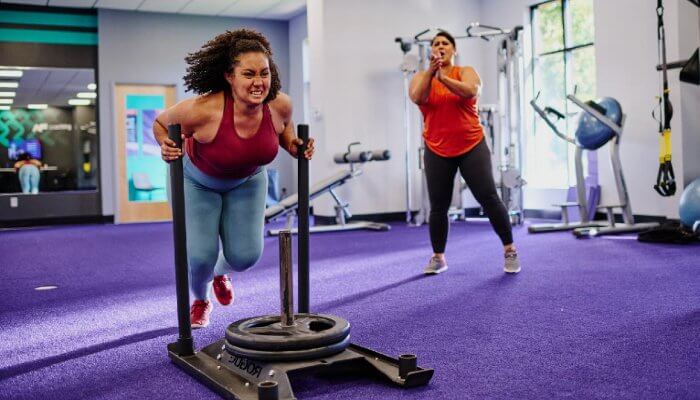Welcome to Buckeye Plans, where your dream home begins to take shape. We are thrilled to embark on this journey with you, crafting a personalized plan package tailored to your unique vision and lifestyle. Below, we outline the comprehensive steps of our design process:
Initial Consultation
We kick things off by delving into your aspirations, lifestyle preferences, and the overall aesthetic you envision for your home.
Concept Development
Our experienced Buckeye Team transforms your ideas and sketches into an initial draft, focusing on the floor plan. Subsequent drafts expand to include elevations and standard 3D renderings.
Full Plan Set
Once your floor plan layout gains approval, we proceed to develop the comprehensive Full Plan Set, encompassing all necessary construction documents.
Gold Package
Price: $2500
• Detailed floor plan layout
• Electrical plan
• Rough-in plumbing plan
• Standard 3D renderings (2 interior & 2 exterior)
• Up to 3 revisions
• Elevations
• Foundation dimensions
• Framing plan
• Roof layout
Additional Services (Optional)
• 3D Renderings: $1000 for 5 high-quality 3D rendered photos of exterior / interior
• 3D Virtual Tour: $800 for a virtual walkthrough of the home
• Re-Draw: $500 for substantial layout changes
• Site Plan: $350 for a detailed site overview and 3D terrain map
• Material List: $300 for a comprehensive list of construction materials
• Marketing Quality Renderings: Starting at $850 and up to $3600 for high-quality visualizations
• Custom 24"x48" Canvas Prints: $200 for personalized canvas prints of your home design
Why Choose Buckeye Plans?
• Experienced Team: Our skilled designers and drafters bring your vision to life with precision and creativity.
• Personalized Service: We work closely with you to ensure every detail meets your vision.
• Efficient Process: Our streamlined workflow keeps everything organized and on track.
• Transparent Pricing: With our tiered pricing, you know exactly what to expect, with no hidden fees.
Re-Draw Fee
At Buckeye Plans, we emphasize the importance of clarity and precision in the initial layout of your home design. Before commencement, we urge you to submit a sketch outlining your preferred layout. Should you find the initial layout unsatisfactory and opt for a new design, a nominal $500 Re-Draw fee will be required to proceed with the revision.
Deposit and Payment Terms
Deposit: A 50% non-refundable deposit is required at the time of engagement to secure your custom home design project. This deposit is part of our commitment to dedicate resources and begin the preliminary design process for your home.
Final Payment: The remaining balance of the payment is due upon delivery of the final design plans or as otherwise stipulated in your service agreement.
For more information or to get started, please contact us. Thank you for considering Buckeye Plans for your custom home design needs. We look forward to working with you.


 Buckeye, AZ, US
Buckeye, AZ, US




